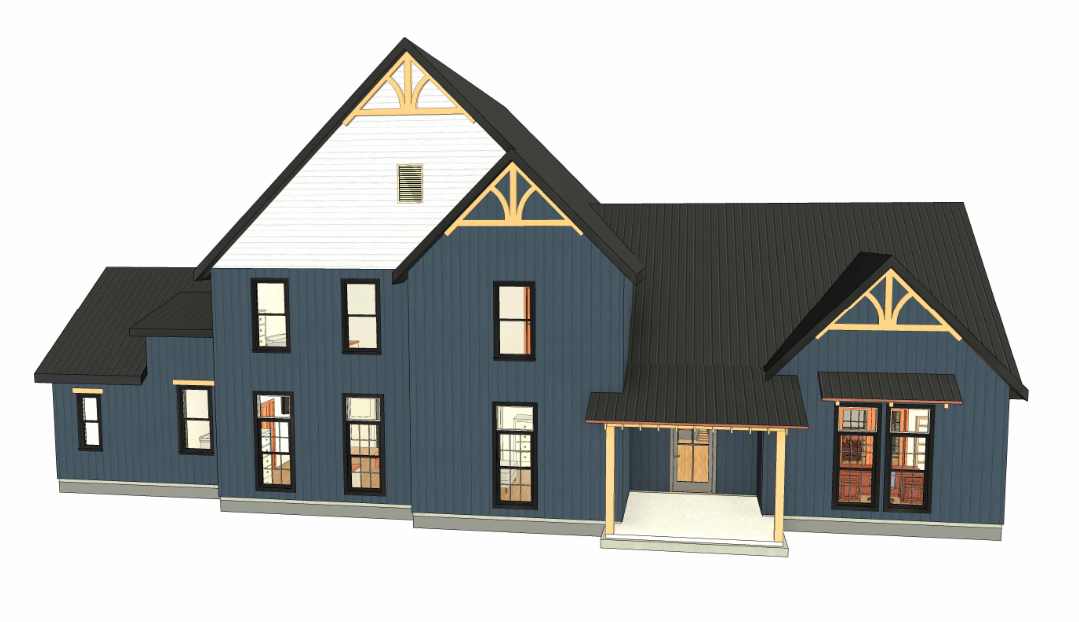This Spacious Home Has 5 Bedrooms and 5 ½ Baths.
First Floor:
- Open Concept Living Room, Dining Room and Kitchen with a Breakfast Bar In The Kitchen
- Foyer with a Guest Half Bath
- Large Walk In Pantry
- Utility/Laundry Room
- Master Bedroom with En-Suite Bathroom and Large Walk In Closet
- Master Bathroom Features Dual Sinks, Walk In Shower, Soaking Tub, Private Toilet and Entrance to The Closet
- Second Bedroom Also with En-Suite Bathroom and Walk In Closet
- Large Office Off Living Room
- Large Attached Garage with 14’ Walls and a Vaulted Ceiling, Including Its Own Full Bathroom As Well As An Outdoor Shower
Second Floor:
- 3 Bedrooms
- 1 En Suite Bathroom
- 1 Jack and Jill Bathroom with Dual Sinks and Private Bath and Toilet
- Sitting Area
- Coffee Bar
- Upstairs Laundry
- Stairs to Main Living Area
- Stairs to Garage













Reviews
There are no reviews yet.