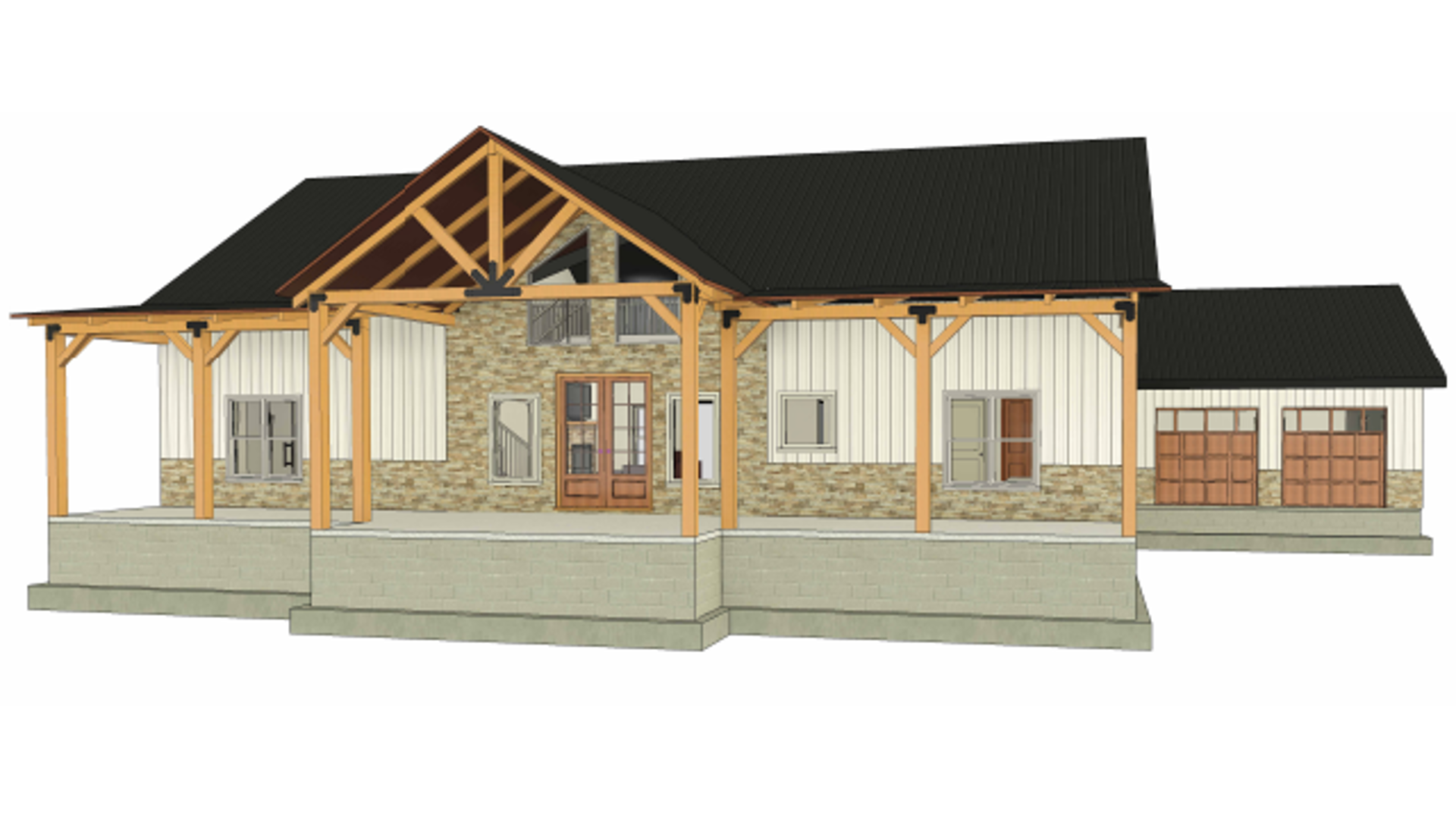The First Floor Features:
- Open Concept Floor Plan with the Kitchen, Dining and Living Rooms
- Living Room is open to above
- French Doors in the Front of the House
- Master Bedroom
- En-Suite Bathroom with Dual Sinks, Soaking Tub, 4’ x 6’ Walk in Shower, Private Commode and a Master Walk in Closet
- Bedroom 2
- Bathroom 2
- Laundry Room
2 Car Garage, 30’ x 24’
The Second Floor Features:
- Loft Area
- Bedroom 3 with Private Bathroom
- Bonus Room
- All with Vaulted Ceilings













Reviews
There are no reviews yet.