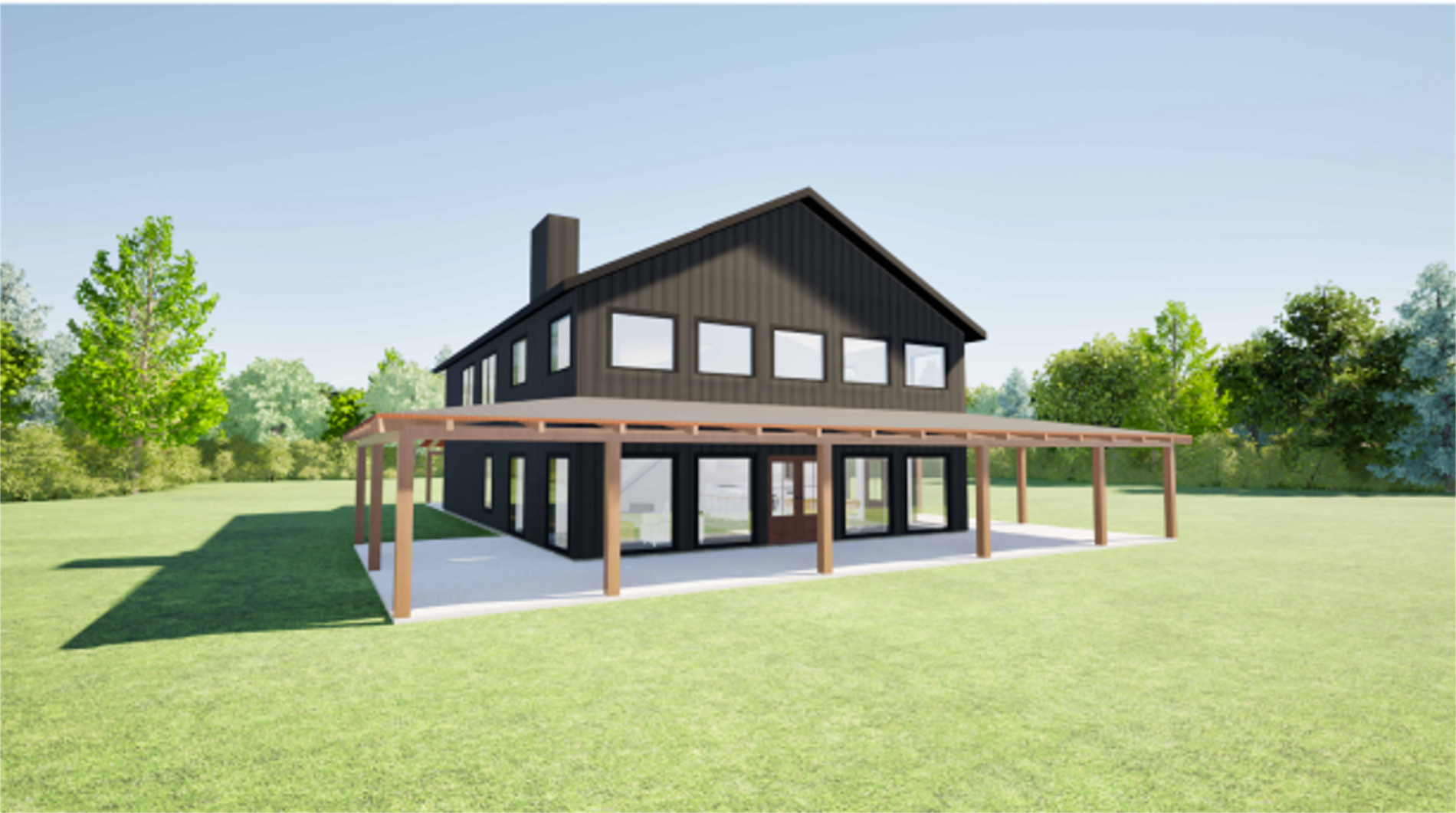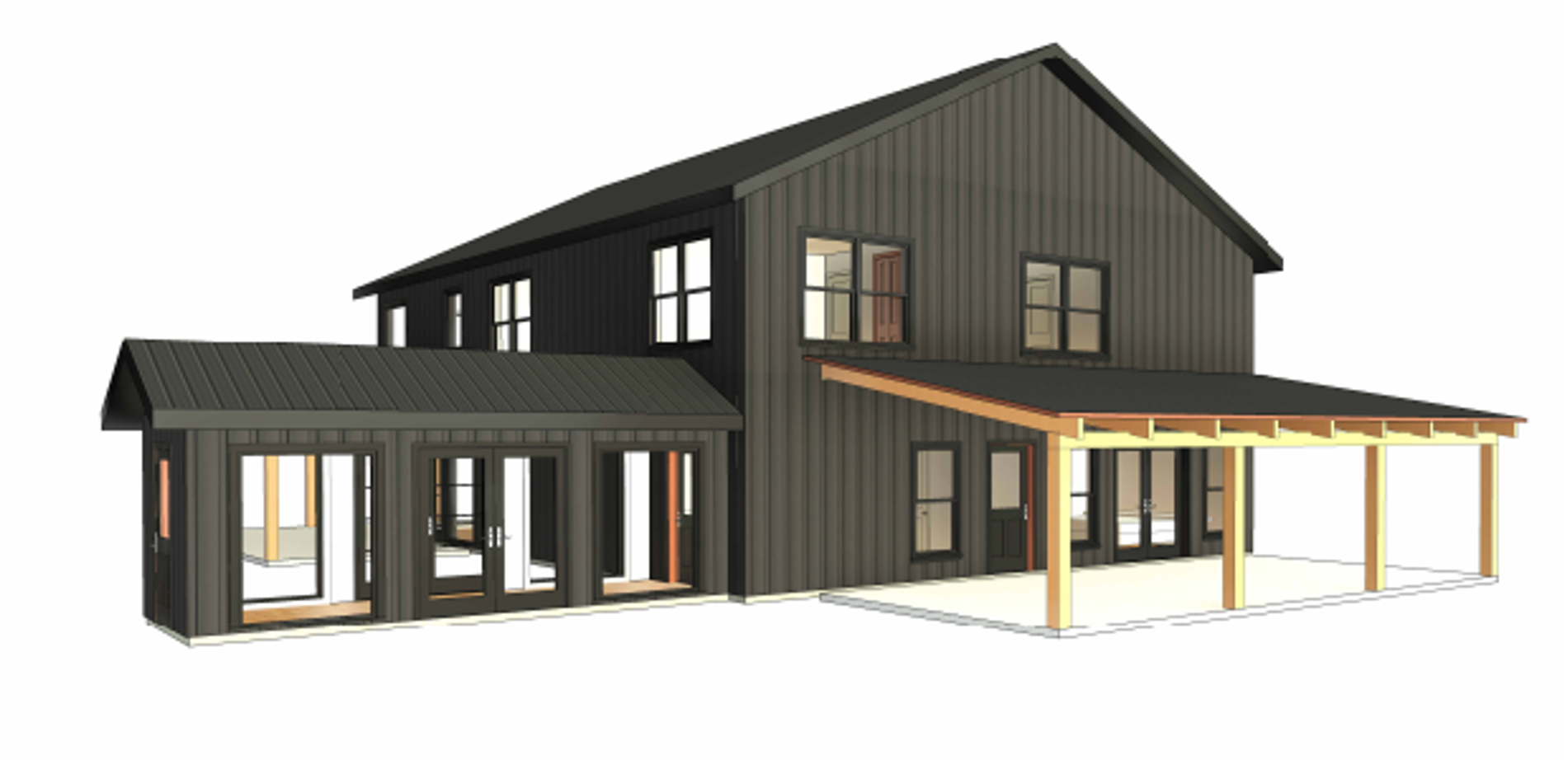House Plan #1009
This 3 Bedroom, 3 1/2 Bath home is luxuriously spacious.
The First Floor offers:
- Open Concept Living Room, Dining Room and Kitchen
- Walk-In Pantry
- Mudroom/Laundry with sink Combination
- Linen/Utility Room
- ½ Bath for Guests
- Breezeway to Future Garage
- Master Bedroom with En-Suite Bathroom which features;
- His and Her Walk In Closets
- Soaking tub
- Large Walk In Shower
- Dual Sinks
- Private Commode
The Second Floor Offers:
- 2 Bedrooms with a Jack and Jill Bathroom featuring dual sinks, private commode and a stacked washer and dryer
- Playroom with Walk In Closet for Toy Storage
- Office Space
- Living Space
- Theater Room
- Full Bath with private commode












Reviews
There are no reviews yet.