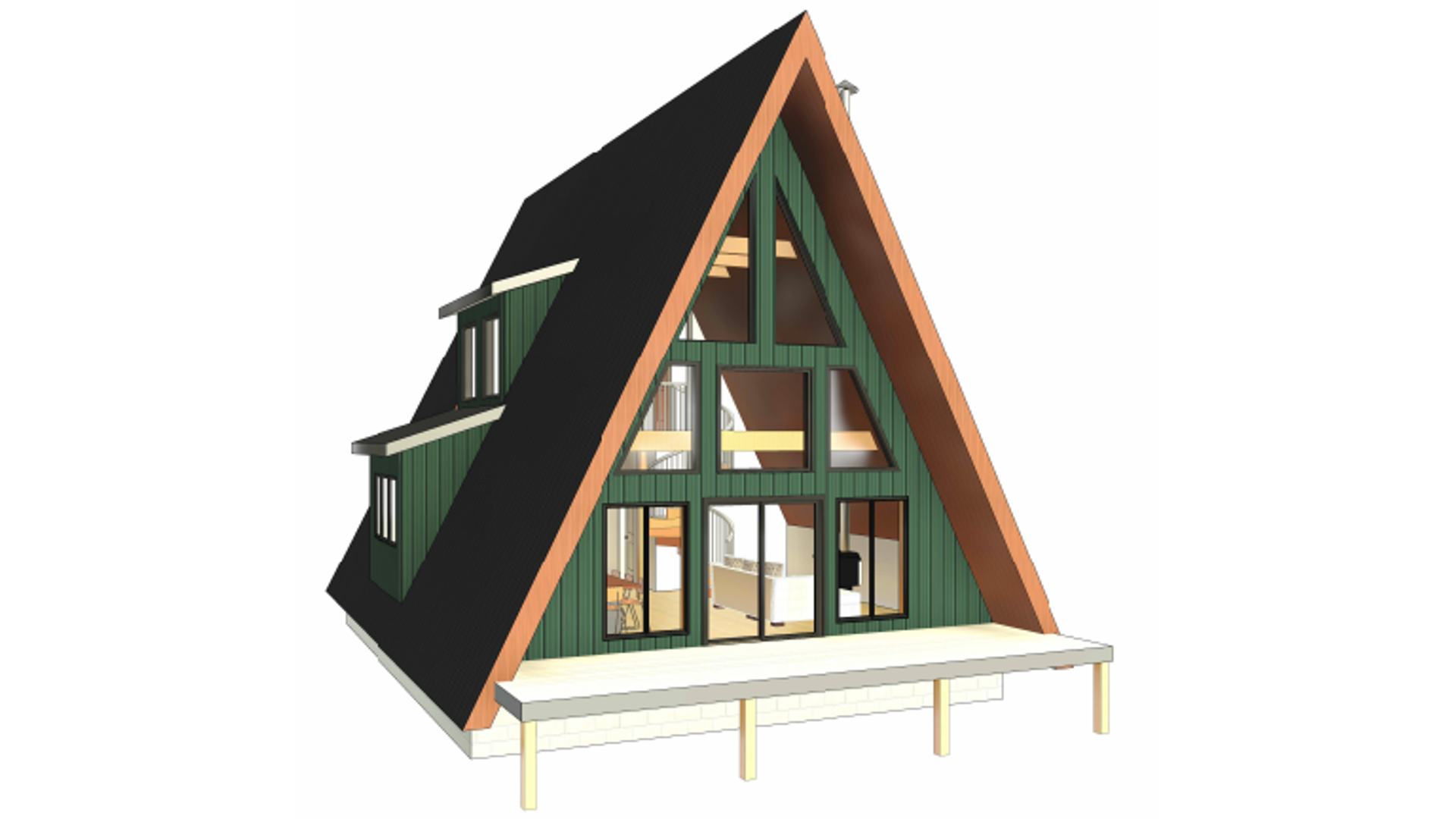The First Floor Features:
- Common Area that is Open to above
- Winding Staircase
- Kitchen
- Walk in Pantry/Utility Room
- Bedroom 1
- Bathroom 1
- Laundry Room
- Mud Room
The Second Floor Features:
- Loft with Closet
- Master Suite entailing Bedroom, Master Bath and Master Closet














Reviews
There are no reviews yet.