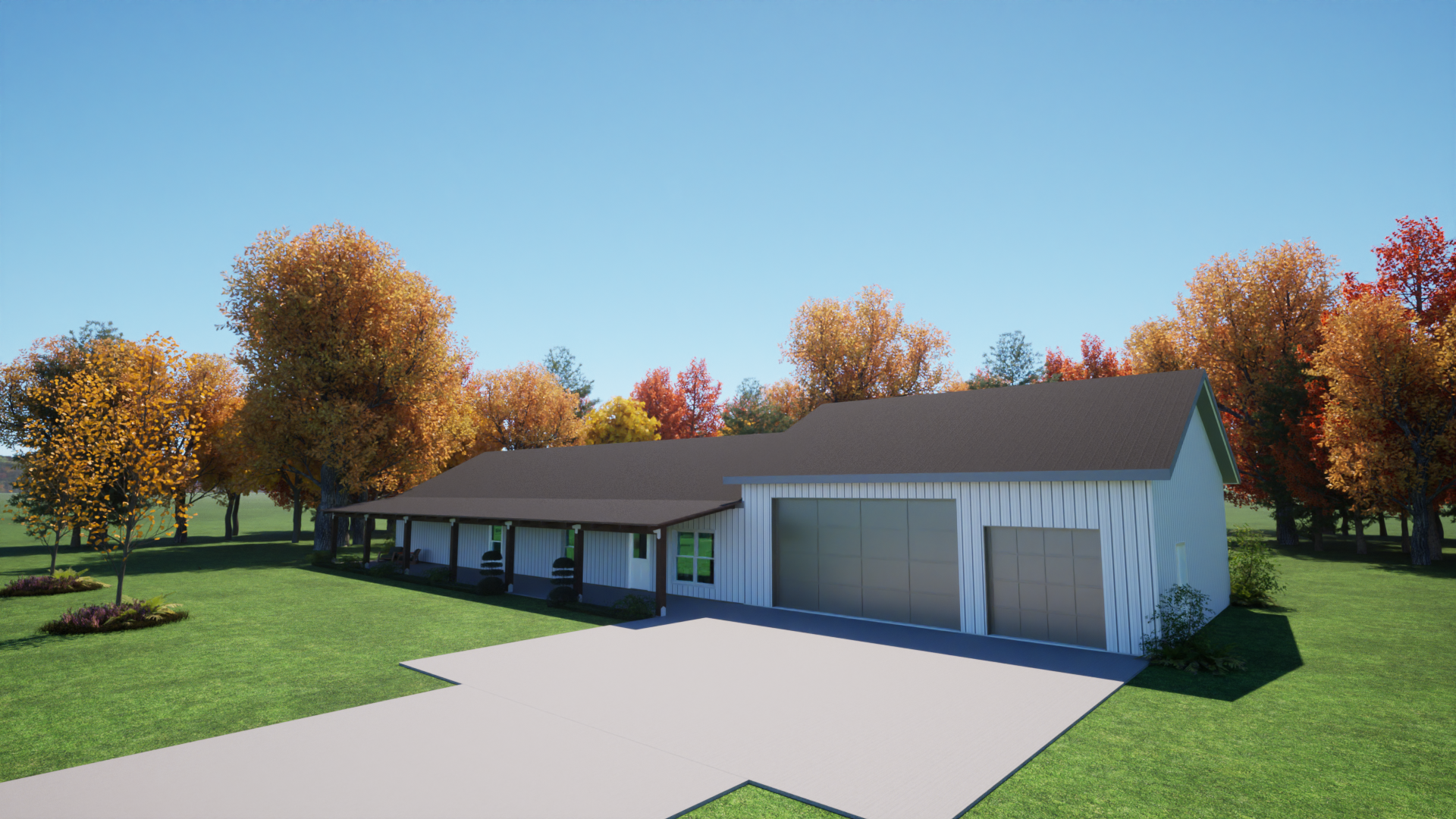- Open Concept Kitchen, Living Room and Dining Room
- Living Room has 2 Closets
- Master Bedroom with Walk In Closet and En-suite Bathroom
- 2nd Bedroom
- 2nd Bathroom
- Office or 3rd Bedroom
- Gym Area
- Laundry Room
- Storage Utility Room
- Media Room
- Hall Closet
- Timber-Framed Front Porch
- Uncovered Back Porch
- 3 Car Garage with ½ Bath
1/2 Bath, 2 bath, 2 bedrooms, Bonus Room, Stock Homes
House Plan #1004
2 Bedroom & 2 ½ Bath
- Total Living Space: 2,048 sqft
- Garage: 1,024 sqft
- Timber-Framed Front Porch: 640 sqft
- Uncovered Back Patio: 280 sqft
- Height: 20 ft 6 in
- Width: 73 ft
- Depth: 32 ft
- Width w/ Garage: 108 ft
- Depth w/Porch: 56 ft
- Foundation: Concrete
Only logged in customers who have purchased this product may leave a review.












Reviews
There are no reviews yet.