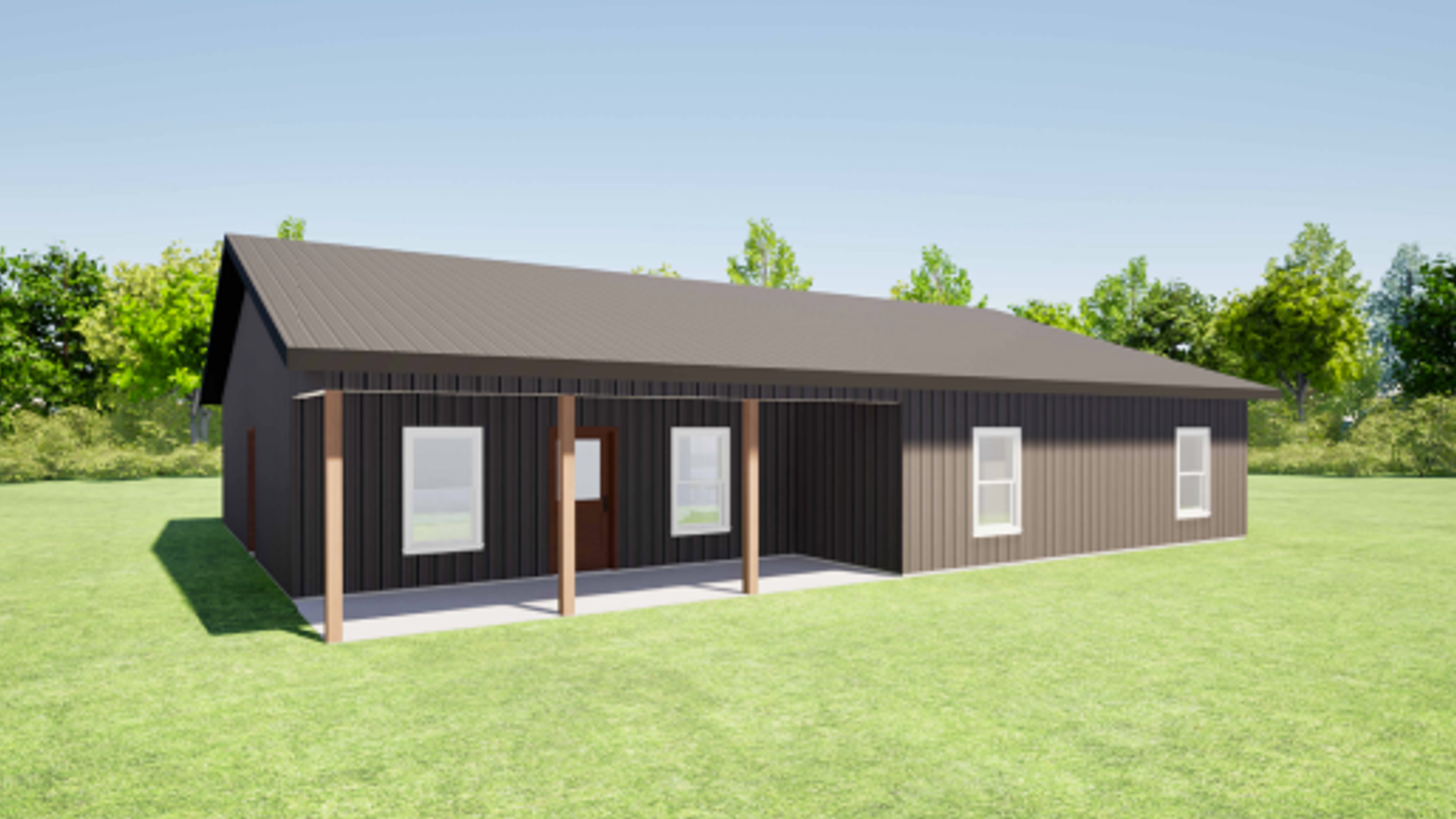- Open Concept Living Room and Dining Room
- Kitchen featuring a Walk in Pantry is Across from Dining Room
- Utility Room off Kitchen with a door to the back yard
- Master Bedroom with Walk in Closet
- Master Bathroom featuring dual sinks and a Walk in Shower
- Office (or 5th Bedroom)
- Bathroom With Tub & Shower Combo #2
- Bedroom #2
- Bedroom #3
- Bedroom #4
- Bathroom With Tub & Shower Combo #3
3 bath, 4 bedrooms, Stock Homes
House Plan #1021
4 bedrooms & 3 Bathrooms
- Total Living Space: 2,068 sqft
- Front Porch: 200 sqft
- Height: 16 ft 5 ½ in
- Width: 54 ft
- Depth: 42 ft
- Width w/ Porch: 54 ft
- Depth w/Porch: 42 ft
- Foundation: Concrete
Only logged in customers who have purchased this product may leave a review.












Reviews
There are no reviews yet.