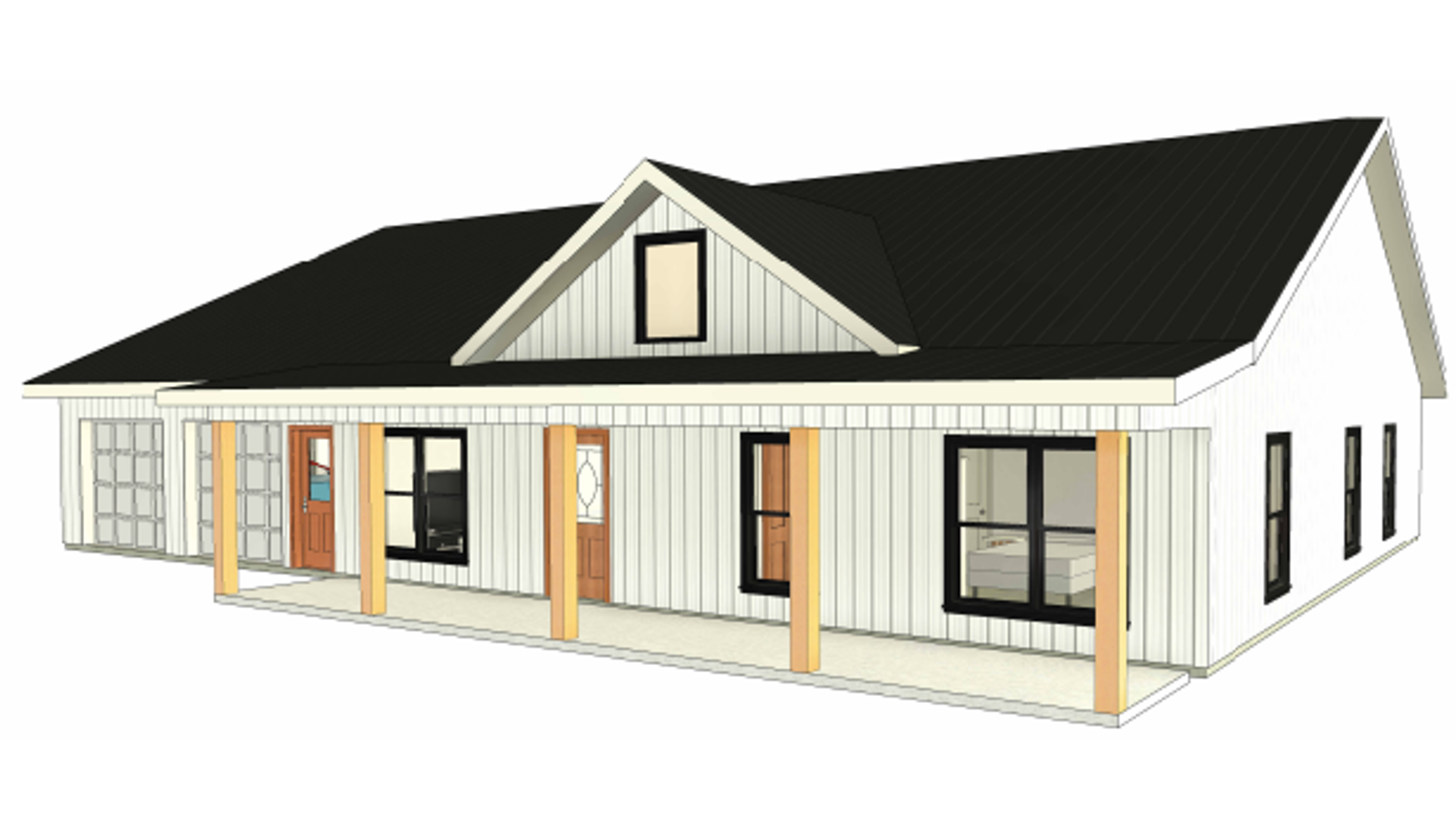- Open Concept Living Room, Dining Room and Kitchen
- Pantry with double doors
- Closet in Living Room
- Master Bedroom featuring Large Walk in Closet – 9’ x 7’
- En-Suite Bathroom featuring Walk in Shower and Soaking Tub
- Laundry Room with more Pantry Space leading to Garage
- Bedroom 2 with Accordion Door Closet
- Bathroom 2
2 bath, 2 bedrooms, Stock Homes
House Plan #1033
2 Bed & 2 Bath
- Total Living Space: 1,760 sqft
- Garage Space: 1,100 sqft
- Front Porch: 192 sqft
- Back Porch: 120 sqft
- Height:
- House Width: 40 ft
- House Depth: 44 ft
- Width w/ Garage: 65 ft
- Depth w/Porch: 60 ft 8 in
- Foundation: Concrete
Only logged in customers who have purchased this product may leave a review.











Reviews
There are no reviews yet.