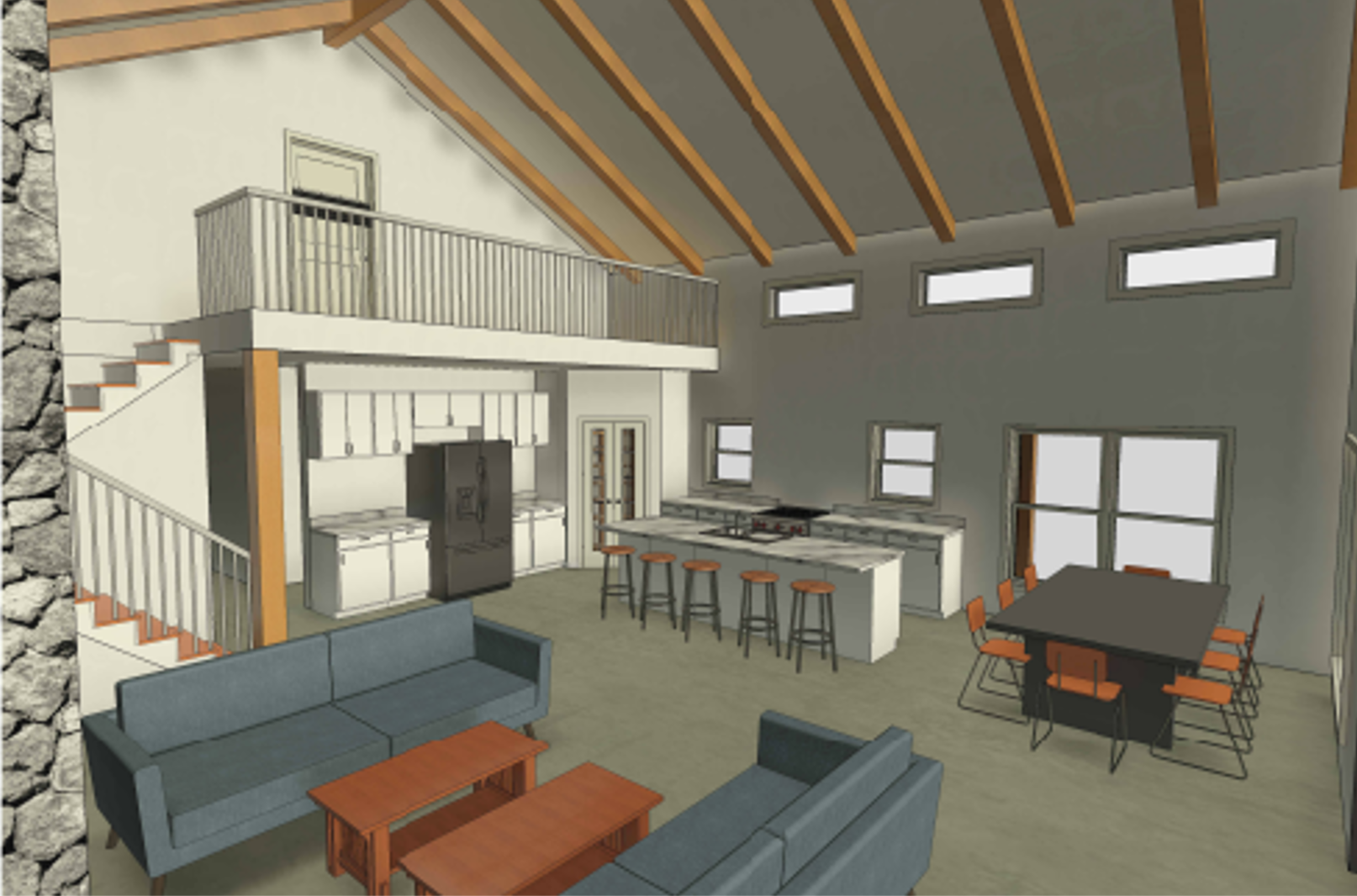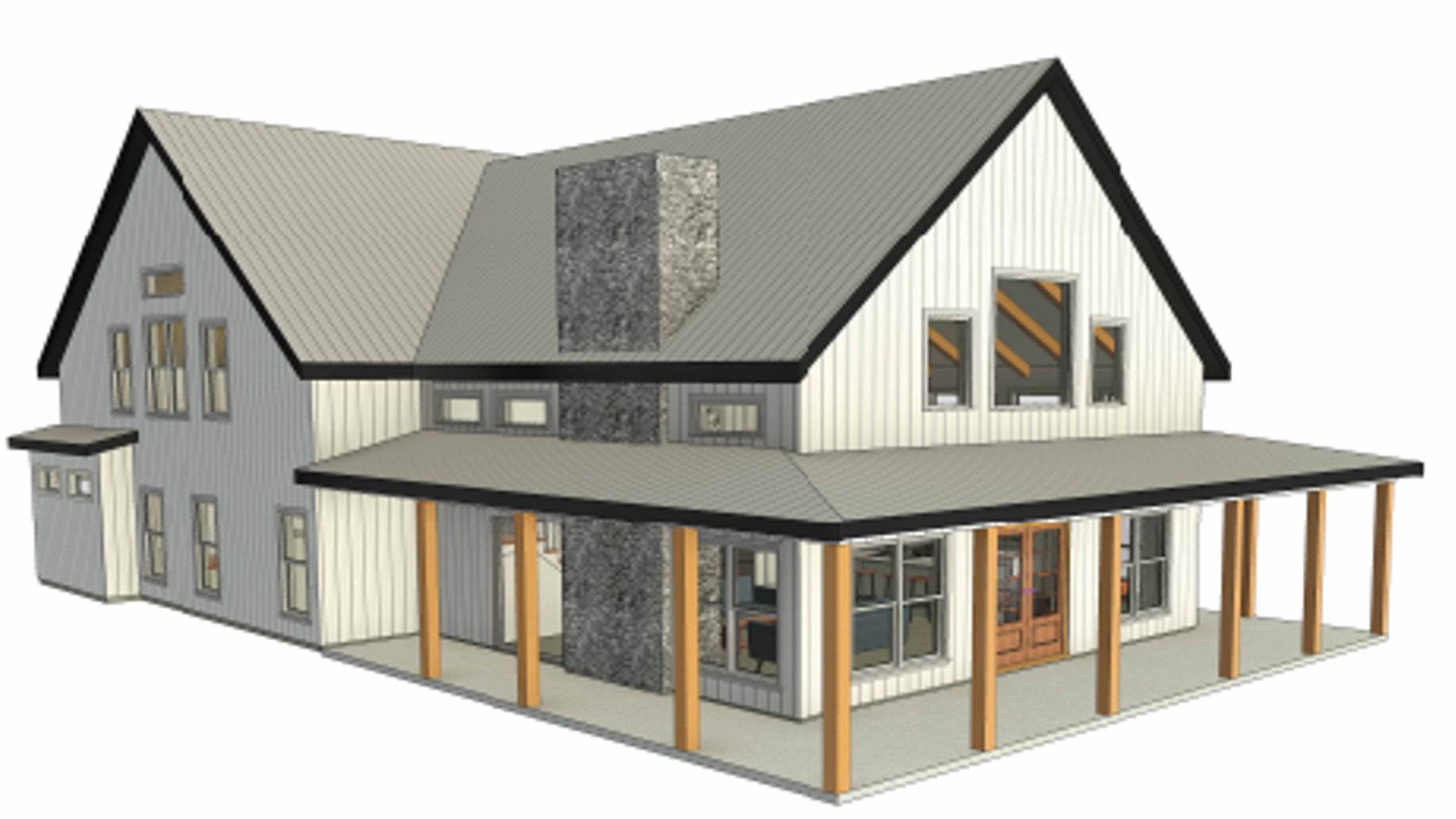First Floor:
- Open concept Living Room featuring a Fireplace, Dining Room and Kitchen
- Walk in Pantry
- Bedroom 1 with Accordion Door Closet
- Bathroom
- Bedroom 2 with Accordion Door Closet
- Master Bedroom featuring a Walk in Closet
- En-Suite Bathroom featuring Dual Sinks, 5’ x’ 4’ Walk in Shower, Soaking Tub and Private Commode
- Laundry/Mud Room with door to the Back
- 2 Car Garage
Second Floor:
- Loft with door leading to Large Attic Area













Reviews
There are no reviews yet.